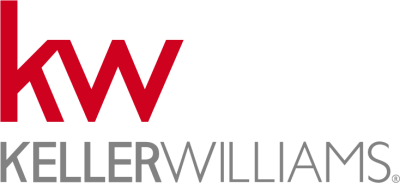























1/24
Courtesy of:
Patterson-Schwartz - Greenville, Christopher S Patterson
รายการขายโดย:
Brandywine Fine Properties Sotheby's International
บริการด้านอสังหาริมทรัพย์ในพื้นที่ให้บริการโดย:
Keller Williams Realty
ภาพรวม
สิ่งที่จะเสียค่าใช้จ่าย
ละแวกบ้าน
บ้านที่คล้ายกัน
125 Honey Tree Lane, Chadds Ford, PA 19317
125 Honey Tree Lane, Chadds Ford, PA 19317
การประมาณการโดย Keller Williams Realty Inc.
คำอธิบายคุณสมบัติ
A stunning home that has been beautifully maintained in sought after Unionville-Chadds Ford school district and situated on an open, though very private 2 acre lot . The entry way has a unique brick floor with an open view to the back door. Gleaming hardwood floors throughout and extensive crown molding. The family room addition in 2014 provides a wall of windows and light into the family room and kitchen. The kitchen features granite countertops, top of the line appliances, and beautiful cabinets. The family room features high ceiling and a fireplace. The laundry/mud room is right off the kitchen with built ins for backpacks, shoes and coats. The laundry room also has a sink and counter space with cabinets. The living room has a fireplace and leads into the den with another fireplace with beautiful built ins. The dining room is stunning with a swinging door to the kitchen. Head upstairs to a spacious second floor with a master suite with its own private tiled bath. The master suite has plenty of closet space and beautiful built ins. The two additional bedrooms share a hall bath with one of the bedrooms having its own half bath. Upstairs to the third floor are two additional bedrooms and tiled hall bath. The professionally landscaped private sanctuary is located next to 35 acres of Hamorton Woods open space. This is an amazing home!!
รายละเอียดทรัพย์สิน
ภาพรวม
ประเภทอสังหาริมทรัพย์
Residential-Detached
ปีที่สร้าง
1975
วันบนเว็บไซต์
2,046 วัน
ระบบปรับอากาศ
Fuel: Oil, Fuel: Bottled Gas/Propane, Type: Oil, Type: Propane, Type: Forced Air
ที่จอดรถ
ที่จอดรถ 3 คัน
ค่าธรรมเนียม HOA
ประวัติกิจกรรม
มุมมอง
หุ้น
ข้อมูลจัดทำโดย Keller Williams Realty, Inc.
เปิดบ้านที่กำลังจะมีขึ้น
ขณะนี้ไม่มีกำหนดการเปิดบ้านสำหรับที่พักแห่งนี้ ไม่ต้องกังวล คุณสามารถนัดหมายทัวร์ได้ตลอดเวลา หรือรับความช่วยเหลือเพิ่มเติมจากตัวแทนของคุณ
การชำระเงินรายเดือนโดยประมาณ
ราคาซื้อ:
$790,000
เงินต้น+ดอกเบี้ย
ภาษีโรงเรือน
ประกันภัยบ้าน
ค่าธรรมเนียม HOA/คอนโด
ประกันสินเชื่อที่อยู่อาศัย
การชำระเงินรายเดือน
เครื่องคิดเลขนี้เป็นเพียงการประมาณการ ติดต่อ Keller Williams สำหรับการประเมินที่สมบูรณ์และถูกต้อง
ประหยัดเงินได้หลายพันในการกู้ซื้อบ้านครั้งต่อไปของคุณ
ความชัดเจน ความโปร่งใส และความสะดวกในการประกันของเจ้าของบ้าน
ประวัติราคาและภาษี
วันที่
เหตุการณ์
ราคา
03/11/2017
จดทะเบียนแล้ว
ไม่มีข้อมูลประวัติการเสียภาษี
ไม่มีข้อมูลประวัติการเสียภาษีสำหรับพร็อพเพอร์ตี้นี้ในขณะนี้ โปรดปรึกษากับตัวแทนของคุณหากคุณมีคำถามใดๆ
ข้อมูลประวัติทรัพย์สินที่แสดงได้มาจากบันทึกสาธารณะและ/หรือฟีด MLS จากเขตอำนาจศาลท้องถิ่นซึ่งสถานที่ให้บริการนั้นตั้งอยู่ เนื่องจาก kw.com ไม่สามารถรับประกันได้ว่าบันทึกสาธารณะและข้อมูล MLS ทั้งหมดนั้นถูกต้องและปราศจากข้อผิดพลาด สิ่งสำคัญคือคุณต้องติดต่อตัวแทนของคุณโดยตรงเพื่อรับข้อมูลล่าสุดที่มีอยู่
สำรวจ Hamorton Woods
ภาพรวมของตลาด
โรงเรียนใกล้เคียง
ไม่มีข้อมูลที่จะแสดงในขณะนี้
ไม่มี
ระดับ
อัตราส่วนนักเรียนต่อครู:
ไม่มีข้อมูลที่จะแสดงในขณะนี้
ไม่มีข้อมูลที่จะแสดงในขณะนี้
ไม่มี
ระดับ
อัตราส่วนนักเรียนต่อครู:
ไม่มีข้อมูลที่จะแสดงในขณะนี้
ข้อจำกัดความรับผิดชอบ: ข้อมูลนี้จัดทำโดย
Precisely
และอาจมีการเปลี่ยนแปลงได้
โปรดตรวจสอบเขตการศึกษาที่เกี่ยวข้อง
การขนส่งและการเดินทาง
เวลาเดินทางโดยประมาณจาก Hamorton Woods
ขึ้นอยู่กับรถยนต์
เดินได้
เดินได้มาก
คุณสมบัติที่คล้ายกัน
ทรัพย์สินที่มีคุณสมบัติ คุณสมบัติ และราคาที่คล้ายคลึงกันกับรายการปัจจุบันนี้
คุณสมบัติเด่น























































